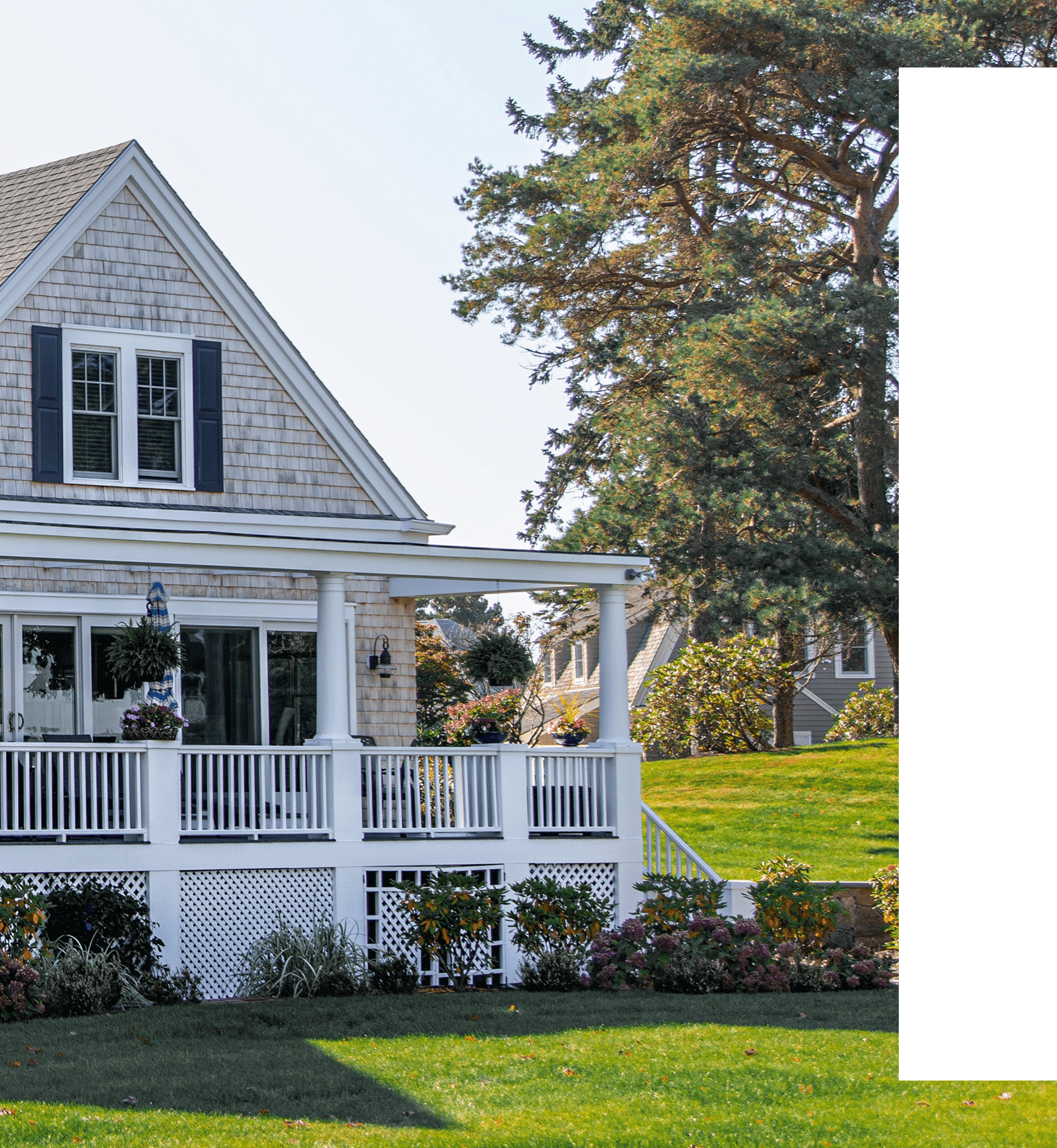ROOF TRUSSES
A Roof Truss is a rigid, strong framework made up of wooden bottom chords, top chords, and inside webbing. They are held together by metal connector plates with "teeth" that are pressed and hammered into place to securely hold the truss together. The actual shape of the truss depends on each building's design. Years ago, most trusses were in the shape of a triangle. With advances in engineering programs, trusses are now able to be made in a variety of designs and configurations. Roof trusses are normally placed 2' on center, and are used in residential and commercial buildings. All trusses are fully engineered for their specific conditions and local building codes.
Roof Trusses offer you:
- Complex and interesting roof lines and customized interior designs such as scissors, vaults, cathedral,
and coffer trusses can be easily designed using the latest in computer programming for the industry.
- Manufactured hips and valley components are much easier to install than conventional framing.
- Measurement-critical components are built in a computer-controlled environment.
- Close in your project faster, reducing the time it is exposed to the elements.
- Saves you time and money
- Roof trusses can earn you LEED credits under sections 1.4, 1.5 and 2.2, and because they make
efficient use of lumber, can earn you "green" points under other programs.







