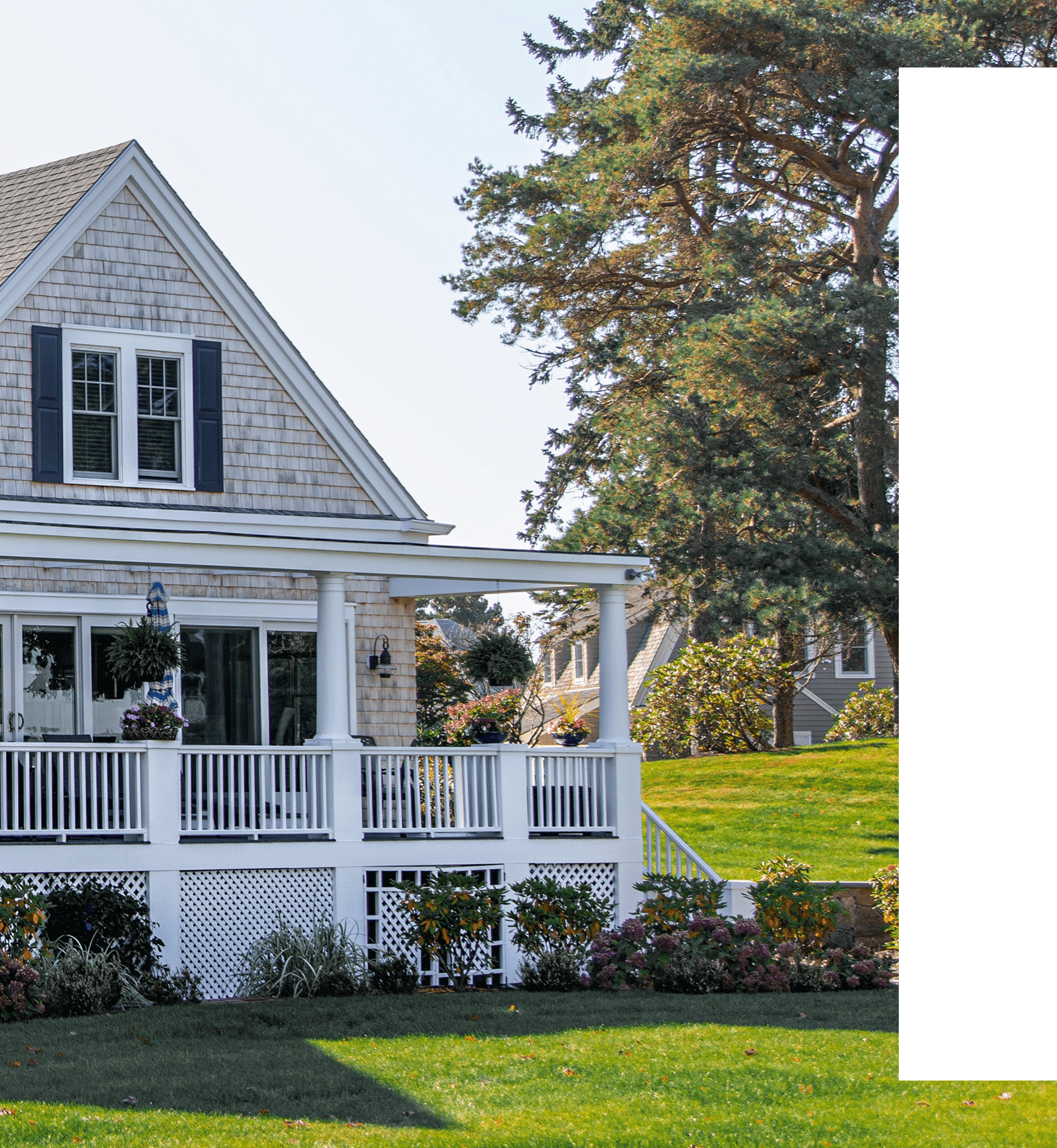FLOOR TRUSSES

4x2 Floor Trusses are flat trusses with wooden bottom chords, top chords, and inside webbing. They are held together by metal connector plates with “teeth” that are pressed and hammered into place to securely hold the truss together. All trusses are fully engineered for their specific conditions and local building codes.
Benefits:
- Installs quickly and easily, saving labor costs
- Longer clear spans allowed, in many cases eliminating the need for support beams
- Easily install and hide unsightly electrical wires, heating eyesores, and plumbing
- Eliminate squeaks and callbacks due to drywall cracking, separating, and nail pops caused by shrinking floor joints
- Provides a greater nailing area for sub-floor
- Easily install basement ceilings
- Accurate pricing
- Floor trusses can earn you LEED credits under sections 1.4, 1.5 and 2.2, and "green" points under other programs

Warning!! If the roof system above floor trusses will be conventionally framed, special precautions must be made. Any loads that will be transferred to the floor truss system from the roof above must be identified, and the proper calculations made by a knowledgeable person. The floor truss system will be designed to support the additional loads.
Parts of a Floor Truss:



